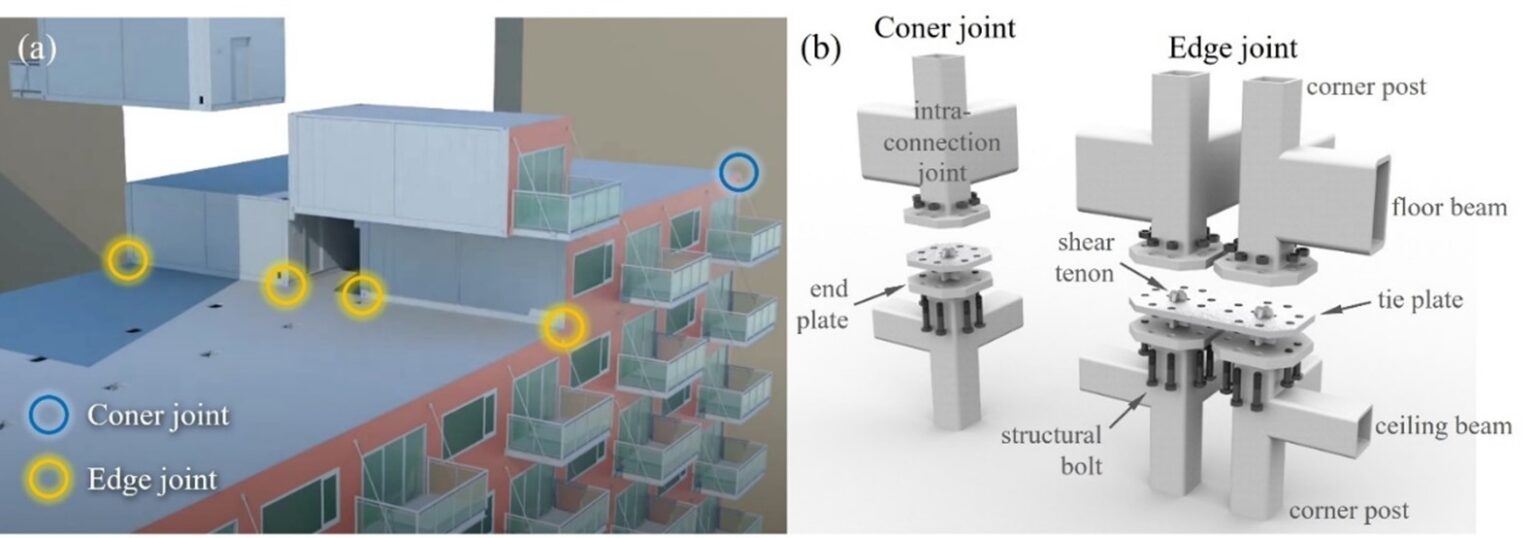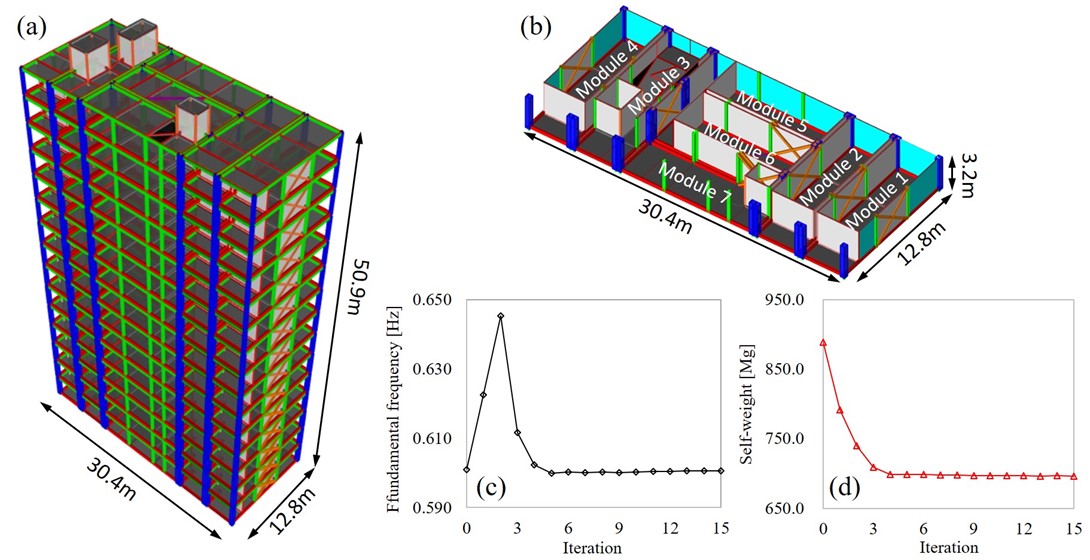Project summary
In recent years, rapid urbanisation trends have created pressing demands for affordable residential and office space in many major cities of developed and developing countries.
In this background, steel modular building systems (MBS), underpinned by modern methods of construction and design for manufacture/assembly (DfMA) techniques, have gained massive momentum owing to their advantages such as safer manufacturing, better quality control, reduced waste generation, demountability/reusability, and faster construction speed [1 - 6]. In volumetric modular construction illustrated in Fig. 1 (a), three-dimensional, factory-made building modules are assembled on-site to form a complete building through inter-module and module-to-foundation connections, as shown in Fig. 1(b). By adopting this construction method and DfMA considerations, more than three-fourths of the construction process can be completed off-site [7], with potential steel savings up to 26% to 31% [8]. As an increasingly viable proposition for the ongoing housing crisis, an important aspect of MBS that must be considered in design is their material usage and sustainability compared to other conventional building structural systems. Indeed, in 2015, the manufacturing of materials for building construction was estimated to account for 11% of global energy-related CO2 emissions [9]. One crucial strategy for reducing the building industry's embodied carbon footprint is to ensure material utilisation [10, 11].

Fig. 1 (a) assembly of three-dimensional building modules with corner and edge inter-module joints (VectorBloc corp., (2016). VectorBloc Standardized Modular Construction System); and (b) assembly view of a possible design of bolted corner and edge joints.
In this setting, this research project aims to develop a minimum-weight design framework for MBS under multiple, commonly considered structural performance constraints using an optimality criteria (OC)-based sizing optimisation method adapted from the formulations in Venkayya [12].
In typical building design, these constraints can be either the lower limits on natural frequencies or critical buckling loads or upper limits on nodal displacements or member stresses under a given loading condition. The continuous-valued sizing optimisation process is achieved by an iterative, numerically stable algorithm (for modifying the members sizes towards the global optimum) and is largely expedited by an efficient, high-quality gradient estimation scheme together with parallel computing techniques. The sizing algorithm is devised from a generic, mathematically defined OC, formulated through the method of Lagrangian multipliers and amenable to any type of above design constraints. Specifically, the OC characterises the optimal/minimum-weight structure through a set of necessary conditions, stated in a system of partial differential equations comprising sensitivities of performance constraints to member sizes. The discrete minimum-weight design is supported by a novel, one-to-one mapping strategy designed to round the continuous-valued optimal solution to the nearest, most economical solution based on selected standard steel sections.
For demonstration, the above minimum-weight design method is applied to a 15-storey modular case-study building in Fig. 2(a) whose three-dimensional floorplan is given in Fig. 2(b).
The building achieves its fundamental frequency of 0.6007Hz in the shorter direction of the floorplan at a self-weight of 888.72 tons. For numerical illustration, a frequency constraint is imposed on the building’s fundamental vibration mode. Note for tall buildings, their acceleration response, which is critical for occupant comfort/habitability performance under wind excitation, is usually inversely related to their fundamental frequencies [13]. Further, for tall buildings whose aspect (i.e., height over width) ratios exceed 3.0, their structural design is usually governed by the habitability requirement under dynamic wind effects rather than by inter-storey drift limit under static wind loads [14], as is the case for the case-study building. To this end, the minimum-weight design here aims to minimise the case-study building's structural self-weight while maintaining its fundamental natural frequency for the wind-induced occupant comfort consideration. Preliminary optimisation results show that the case-study building's steel tonnage can be reduced by 21.7% compared to the initial design, which is retrieved by the traditional trial-and-error method. This reduction percentage value corresponds to 192.9 tons of structural steel or 489.8 tons of embodied CO2 emissions. To this end, it is envisioned that the minimum-weight design method from this research project will serve as a valuable first stepping stone towards the sustainable and resilient design of modular units and tall modular buildings, hence helping the building industry with its goals of sustainability and efficiency.

